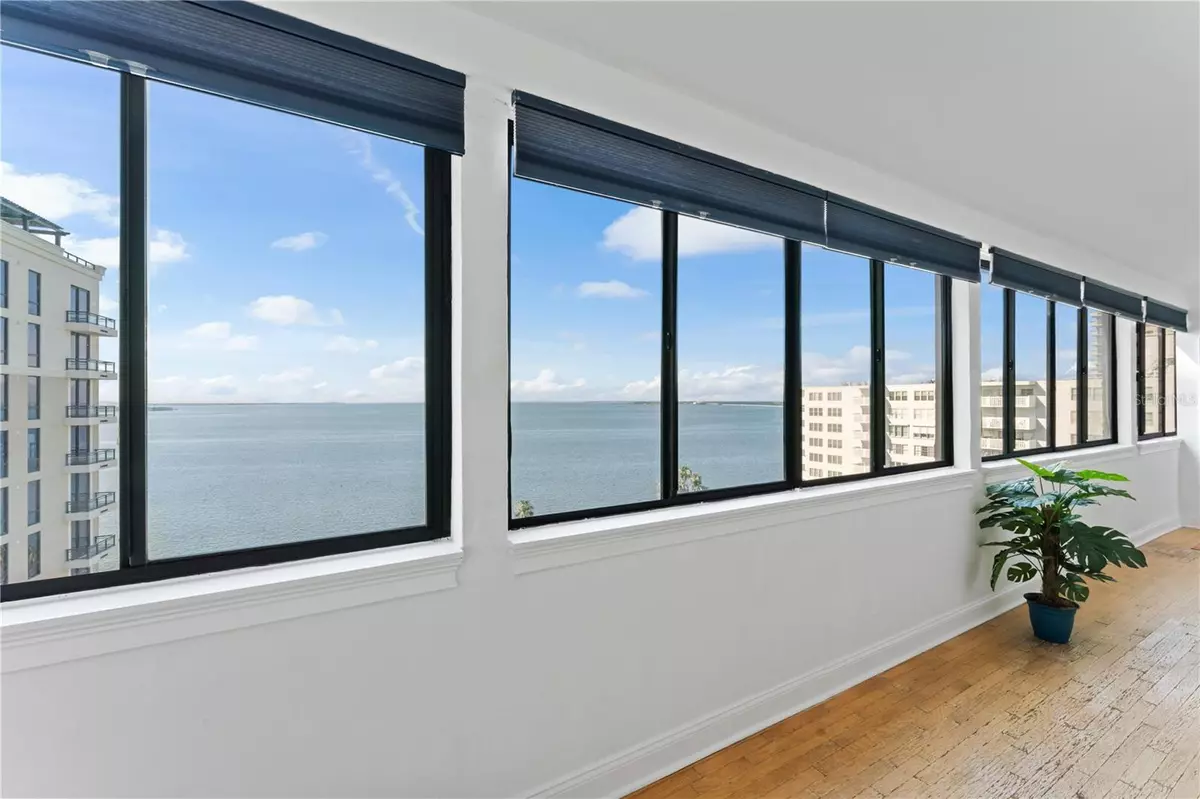$624,999
$624,999
For more information regarding the value of a property, please contact us for a free consultation.
2109 BAYSHORE BLVD #PH 2 Tampa, FL 33606
2 Beds
2 Baths
1,775 SqFt
Key Details
Sold Price $624,999
Property Type Condo
Sub Type Condominium
Listing Status Sold
Purchase Type For Sale
Square Footage 1,775 sqft
Price per Sqft $352
Subdivision Bayshore Royal Condo
MLS Listing ID T3534974
Sold Date 11/01/24
Bedrooms 2
Full Baths 2
HOA Fees $1,018/mo
HOA Y/N Yes
Originating Board Stellar MLS
Year Built 1924
Annual Tax Amount $8,250
Lot Size 1,742 Sqft
Acres 0.04
Property Description
SELLER MOTIVATED!!! This is your opportunity to have a PENTHOUSE on BAYSHORE BLVD. Elevate your lifestyle with unobstructed water views and private access to your top floor. Welcome to the iconic Bayshore Royal Condominium, a premier building in the heart of Tampa. Experience the ultimate in comfort and convenience, where luxury meets maintenance-free living. . A deal like this only comes around once in a life time. This luxurious top floor PENTHOUSE is 1775 sqft. , 2 Primary suites, 2 full baths, with open concept living and dining area. Step into your culinary dream, chef's kitchen with beautiful stone countertops and all real wooden cabinetry and lacquer appliances. Experience the history of some of the greatest..... with original hard wood floors that once were "the Ballroom". Bayshore Royal Condo is a Home with No Deed Restrictions. Inspection is complete, Estoppel Letter available, seller financing is available. Let's Talk!
Location
State FL
County Hillsborough
Community Bayshore Royal Condo
Zoning MULTI FAMI
Interior
Interior Features Accessibility Features, Ceiling Fans(s), Crown Molding, Elevator, Living Room/Dining Room Combo
Heating Central
Cooling Central Air
Flooring Hardwood, Laminate
Furnishings Unfurnished
Fireplace false
Appliance Cooktop, Dishwasher, Disposal, Exhaust Fan, Ice Maker, Microwave, Range, Refrigerator, Washer
Laundry Laundry Room
Exterior
Exterior Feature Courtyard, Garden, Outdoor Grill, Outdoor Shower, Private Mailbox, Sidewalk
Pool In Ground, Lap
Community Features Buyer Approval Required, Community Mailbox, Sidewalks
Utilities Available Cable Connected, Electricity Available, Public, Water Available
Amenities Available Cable TV, Elevator(s), Lobby Key Required, Maintenance, Security
Waterfront Description Bay/Harbor,Bayou
View Y/N 1
Water Access 1
Water Access Desc Bay/Harbor,Bayou
View Water
Roof Type Built-Up
Garage false
Private Pool Yes
Building
Lot Description Historic District, City Limits, Private, Sidewalk
Story 10
Entry Level One
Foundation Slab
Sewer Public Sewer
Water Public
Architectural Style Historic
Structure Type Block
New Construction false
Schools
Elementary Schools Mitchell-Hb
Middle Schools Wilson-Hb
High Schools Plant-Hb
Others
Pets Allowed Breed Restrictions
HOA Fee Include Common Area Taxes,Pool,Maintenance Structure,Maintenance Grounds,Maintenance,Management,Security,Water
Senior Community No
Ownership Fee Simple
Monthly Total Fees $1, 018
Acceptable Financing Cash, Conventional, FHA, VA Loan
Membership Fee Required Required
Listing Terms Cash, Conventional, FHA, VA Loan
Special Listing Condition None
Read Less
Want to know what your home might be worth? Contact us for a FREE valuation!

Our team is ready to help you sell your home for the highest possible price ASAP

© 2025 My Florida Regional MLS DBA Stellar MLS. All Rights Reserved.
Bought with REDFIN CORPORATION

